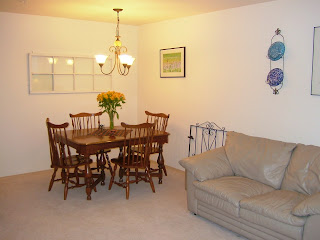We've been living in our townhouse/apartment for about 2 1/2 weeks now, so I decided it's time to share some photos. We have a three-level townhouse. The bottom level is a tandem garage that's large enough for our two cars and some storage. That was very helpful because, even though we downsized quite a bit, it's still a tight squeeze.
The second floor has the living room, dining room and kitchen. We decided to combine the living room and dining room into what would normally the living room. It's quite large so that arrangement works well. The first photo is looking into the living room with the dining area on the left.
This photos shows the dining area from the living room. We're planning to paint the wall in the back where the window is hanging.
In the other part of the second floor, we've turned what was the dining room into an office. It's adjacent to the kitchen, which you can see here. We really like having a breakfast bar again. Unless we have guests, it's where we eat our meals.
If you look the other direction from the kitchen, you will see our office area, where we spend a lot of time.
Our two bedrooms are on the third floor. They're a little on the small side so it's difficult to get a photo from inside the room. This photo shows the master bedroom.
And this photo is the guest bedroom. That's our cat, Syd, doing what she does about 23 hours a day.
Friday, October 8, 2010
Subscribe to:
Post Comments (Atom)






I notice the toy box prominently displayed in the living room. I wonder why? Ha!
ReplyDelete